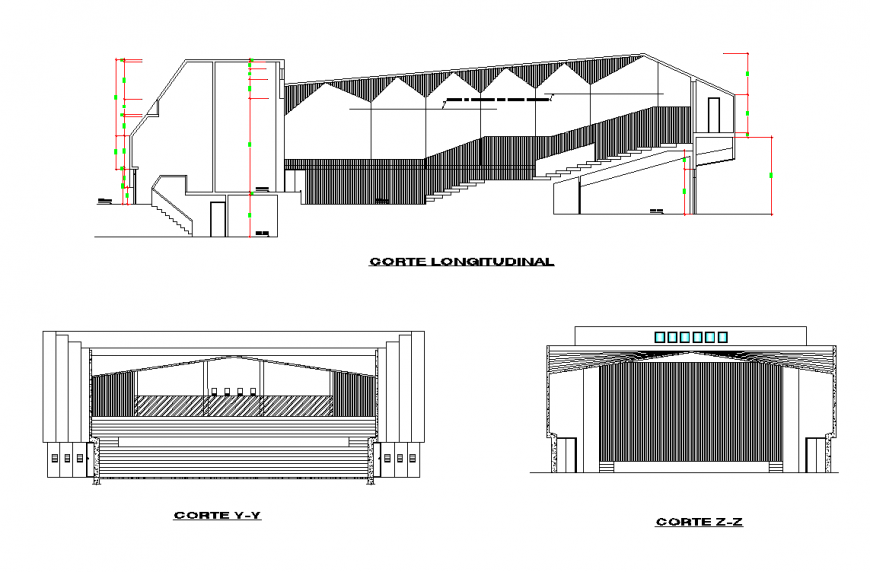Section auditoria plan autocad file
Description
Section auditoria plan autocad file, longitudinal section detail, section Y-Y’ detail, section Z-Z’ detail, hatching detail, concrete mortar detail, stair section detail, hidden lien detail, furniture detail in door and window detail, etc.
Uploaded by:
Eiz
Luna

