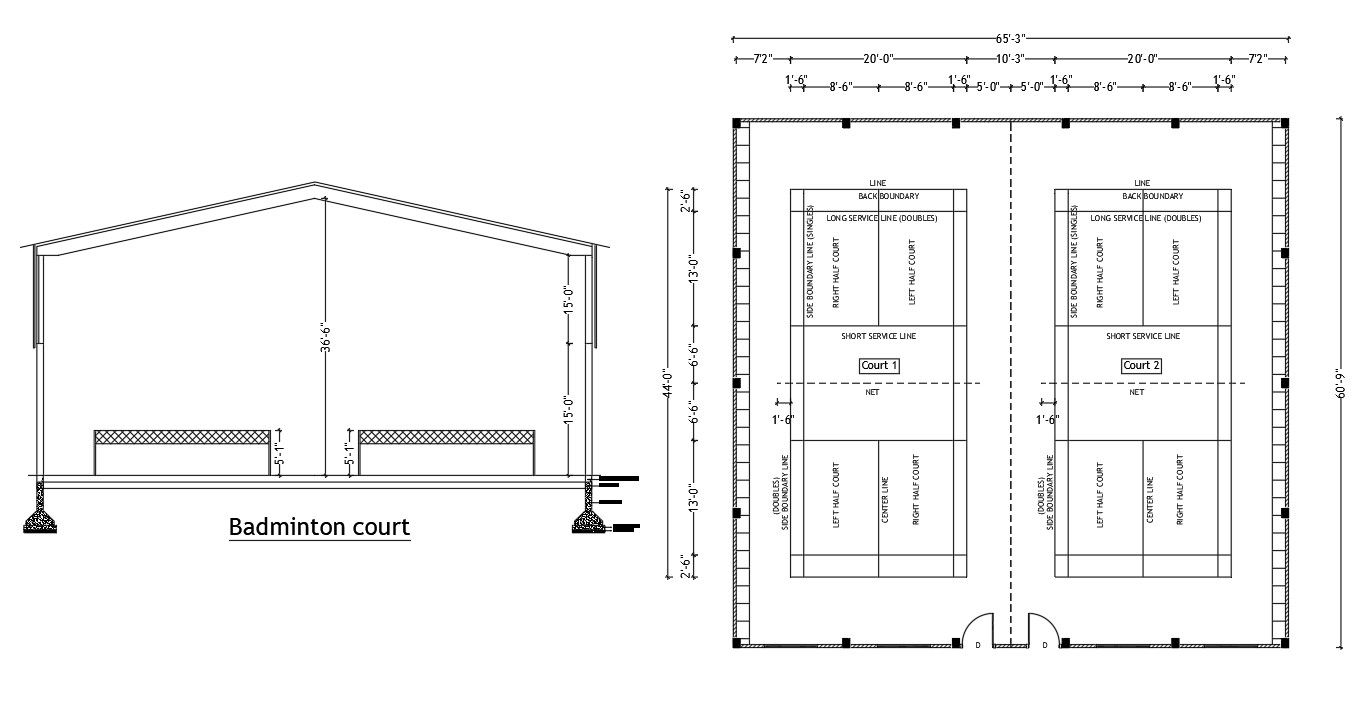Badminton Court AutoCAD File with Complete Plan and Elevation Details
Description
Explore this AutoCAD DWG file for Badminton Court design, providing precise CAD layouts for architects and sports planners. It includes court dimensions, elevation plans, seating zones, and structural details. The editable DWG format allows customization of flooring, net placement, and interior arrangements. Perfect for creating professional, regulation-compliant, and visually organized badminton courts for indoor and outdoor projects.
Uploaded by:
