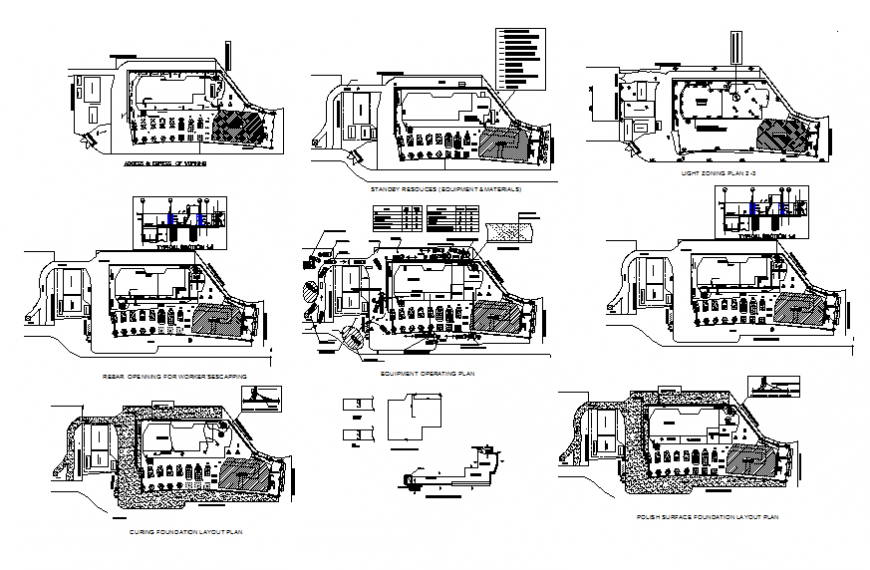Industrial plan building detailed architecture project details dwg file
Description
Industrial plan building detailed architecture project details that includes a detailed view of curring foundation layout plan details, polish surface foundation layout plan details, equipment operating plan details, rear operating for worker scapping details, staniry resources and much more of industrial plan details.
Uploaded by:
Eiz
Luna

