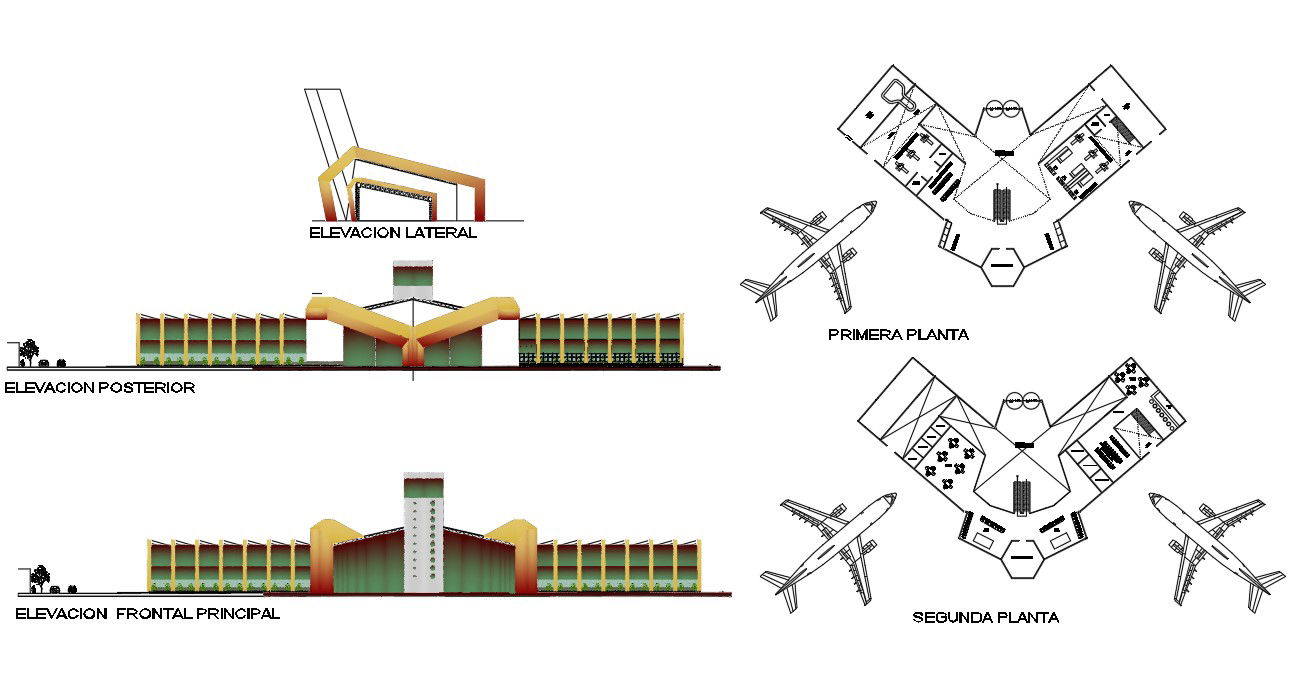Airport Terminal Elevation and Plan With DWG File
Description
Airport Terminal Elevation and Plan With DWG File,this shows provide a Lobby, Holding Area,three side elevation, for drawing in layout plan, Food Court Airport Terminal plan download file
Uploaded by:
helly
panchal

