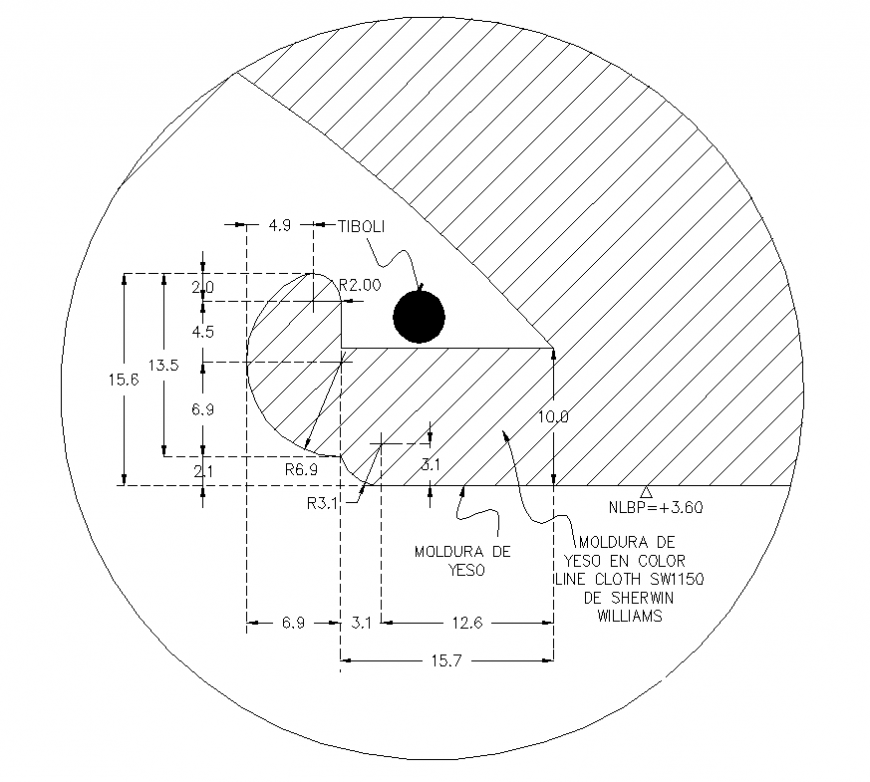Plaster molding structure detail 2d view layout dwg file
Description
Plaster molding structure detail 2d view layout dwg file, circular shape detail, radius detail, hatching detail, hidden line detail, dimension detail, hatching detail, plasterwork detail, etc.
Uploaded by:
Eiz
Luna

