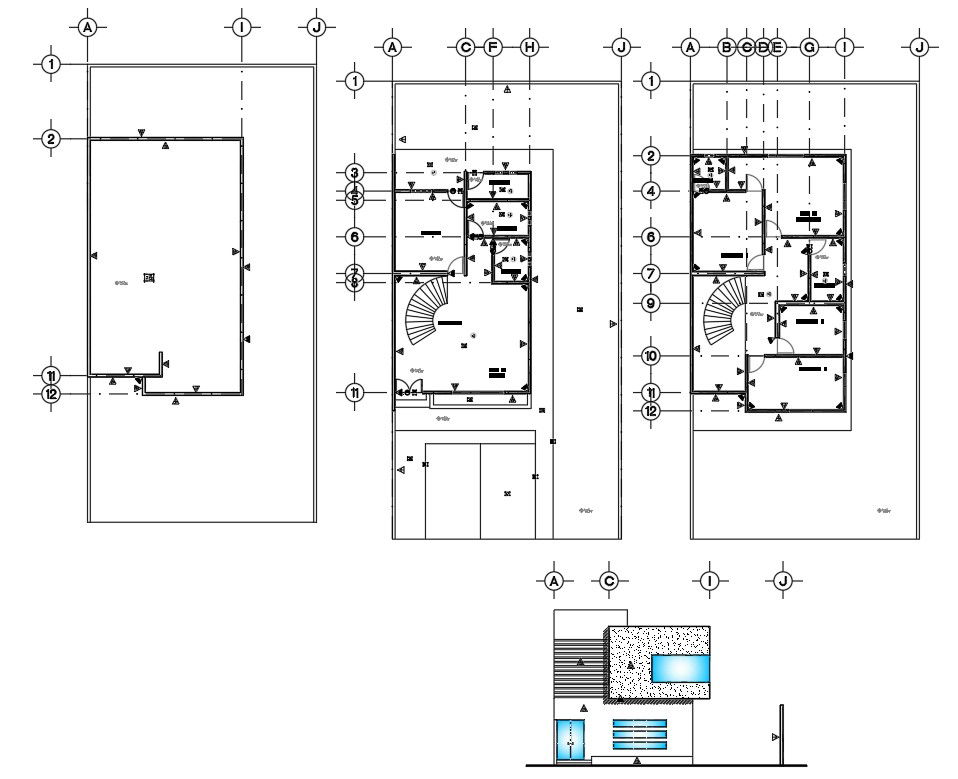Office Floor Layout Plan With DWG File
Description
Office Floor Layout Plan With DWG File.this three floor plan include Meeting room, Office, Sanitary,
Ware house, Finish Base,Start Finish Red brick wall annealing,Front elevation,dimension detail with download file,
Uploaded by:
helly
panchal
