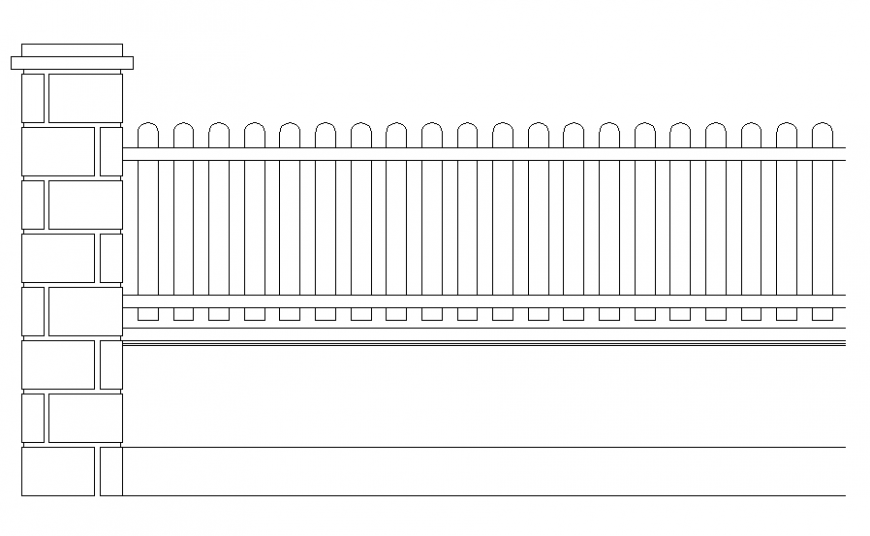Garden perimeter fence elevation cad drawing details dwg file
Description
Garden perimeter fence elevation cad drawing details that includes a detailed view of supportive brick wall design, fence elevation details, dimensions details, colors details and much more of fence details.
Uploaded by:
Eiz
Luna
