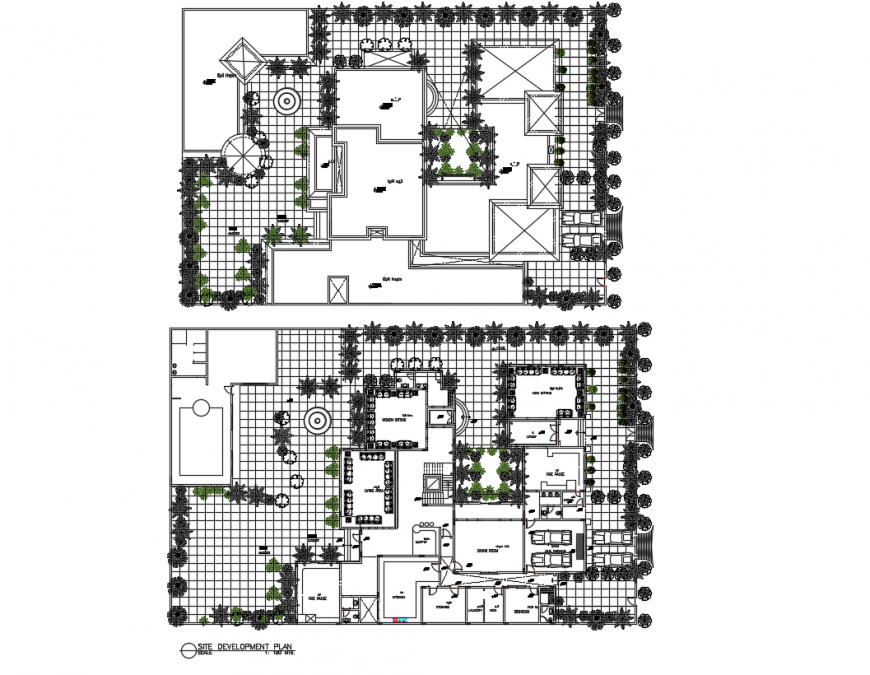Villa plans design dwg file,
Description
Villa plans design dwg file. Architectural Villa Plan,Villa consist of Reception Room, Tow Bed Room, Dining Room, a Hall, tow bath, Two Story, Ground Floor Plan, First Floor Plan, garden detail, car parking detail etc
Uploaded by:
Eiz
Luna

