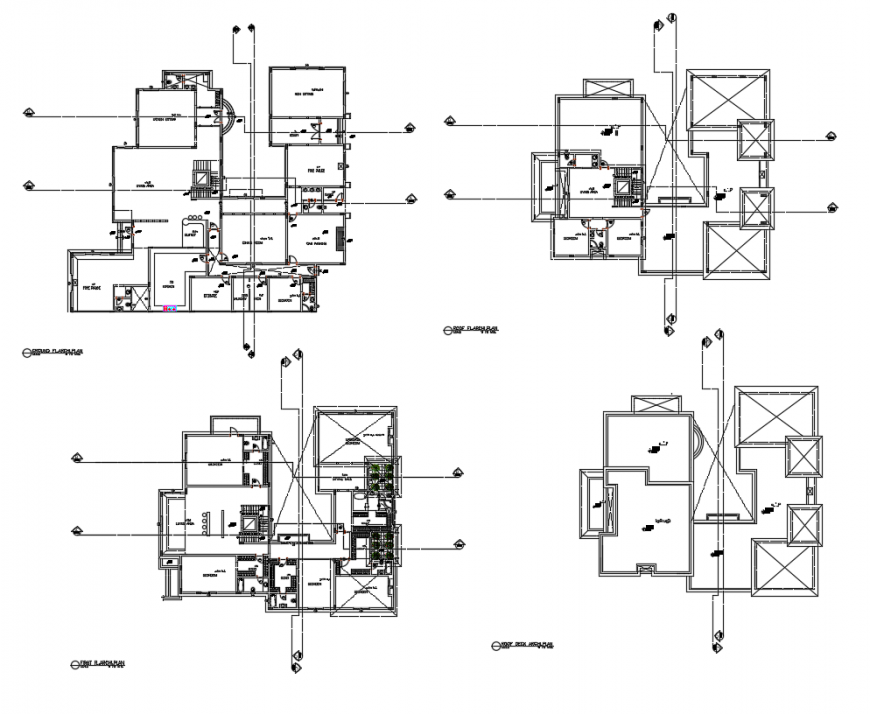Interior design of villa drawing dwg file
Description
Interior design of villa drawing dwg file. includes section line detail, cut-out detail, view of curvature shaped door, bedroom,drawing room,toilet, Detail of furniture, Drawing labels details etc in autocad format.
Uploaded by:
Eiz
Luna
