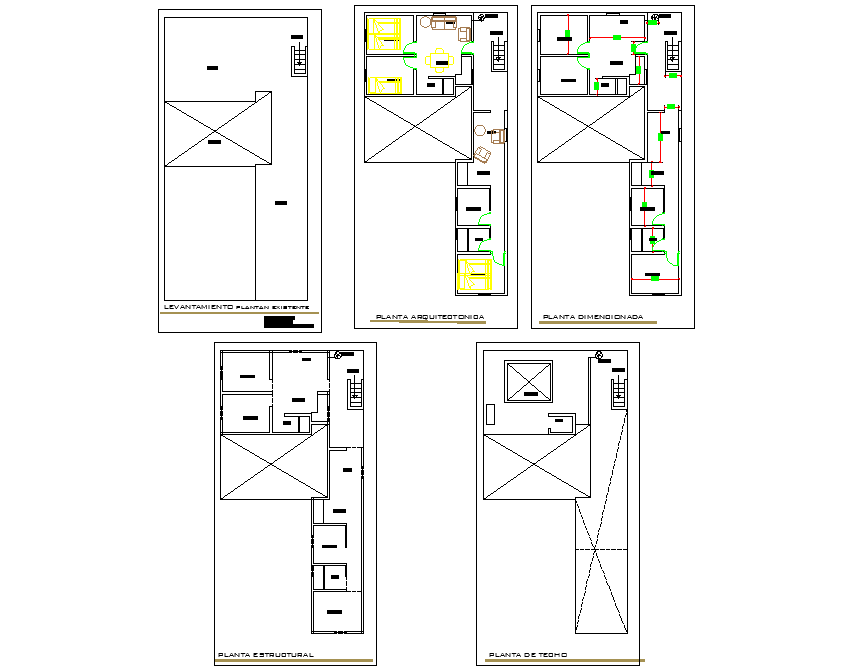Lodging house plan layout file
Description
Lodging house plan layout file, ground floor to roof plan detail, cut out detail, furniture detail in table, chair, door, window and sofa detail, dimension detail, naming detail, stair detail, etc.
Uploaded by:

