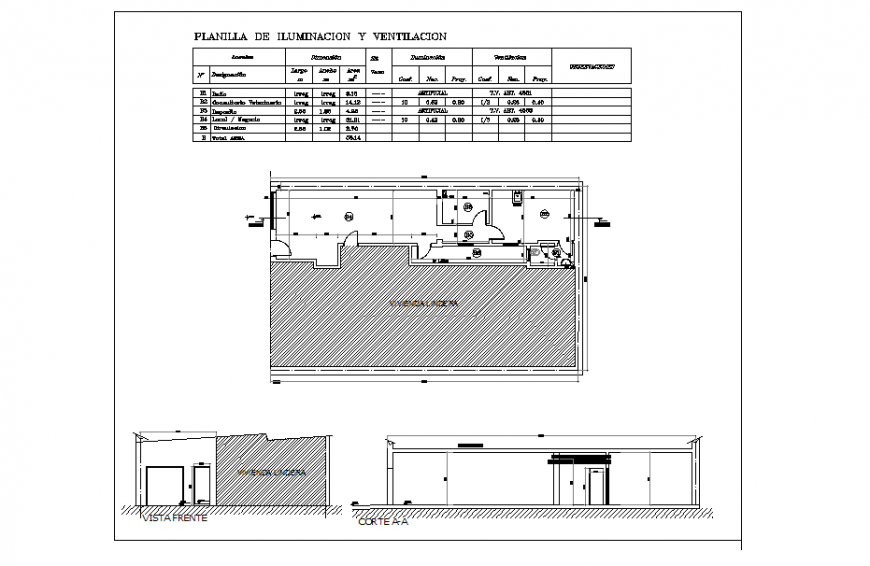Habilitation Veterinary Plan Design & Elevation
Description
Habilitation Veterinary Plan Design & Elevation, bathroom, veterinary clinic, storage, local / business, circulation, view front, ceiling susp. with plasterboard resolution 479 b.m. 20.288 annex 1 etc detail.
Uploaded by:
Eiz
Luna
