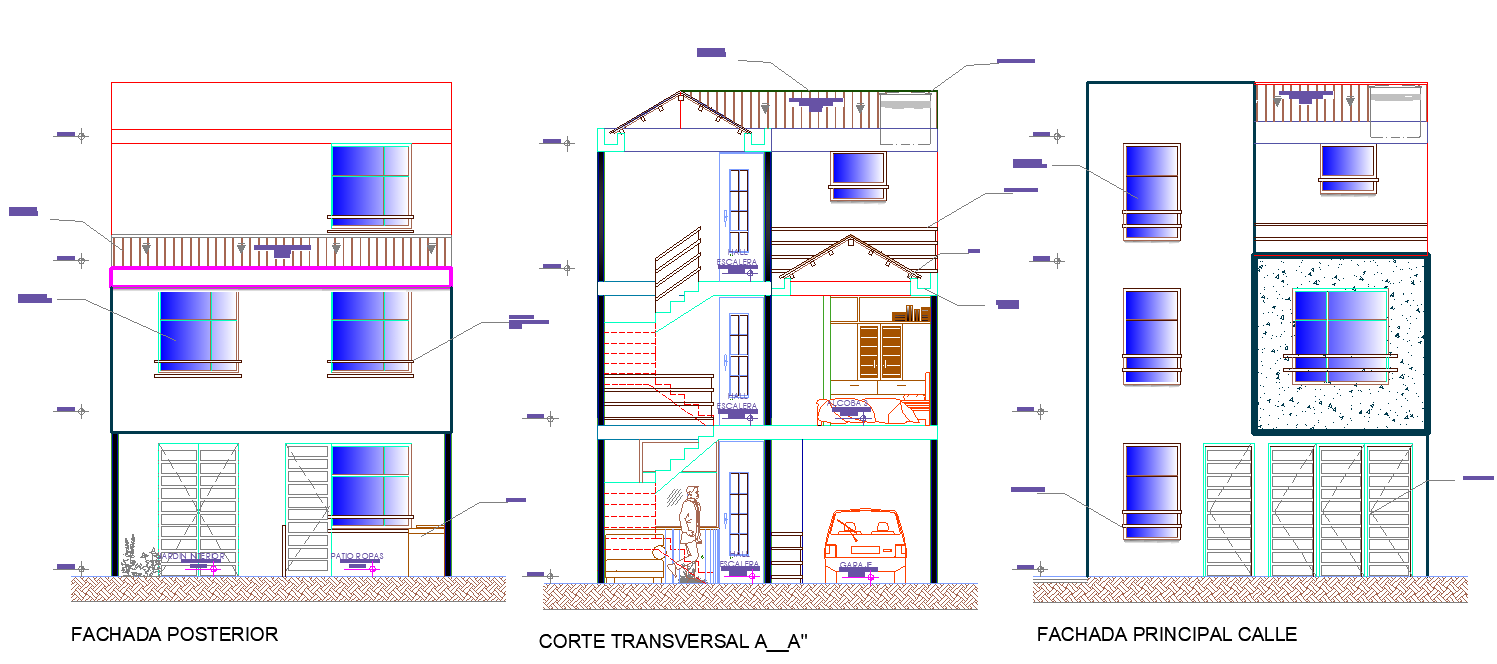Elevation and section house plan autocad file
Description
Elevation and section house plan autocad file, front elevation detail, side elevation detail, section A-A’ detail, dimension detail, naming detail, leveling detail, car parking detail, furniture detail in door and window detail, etc.
Uploaded by:

