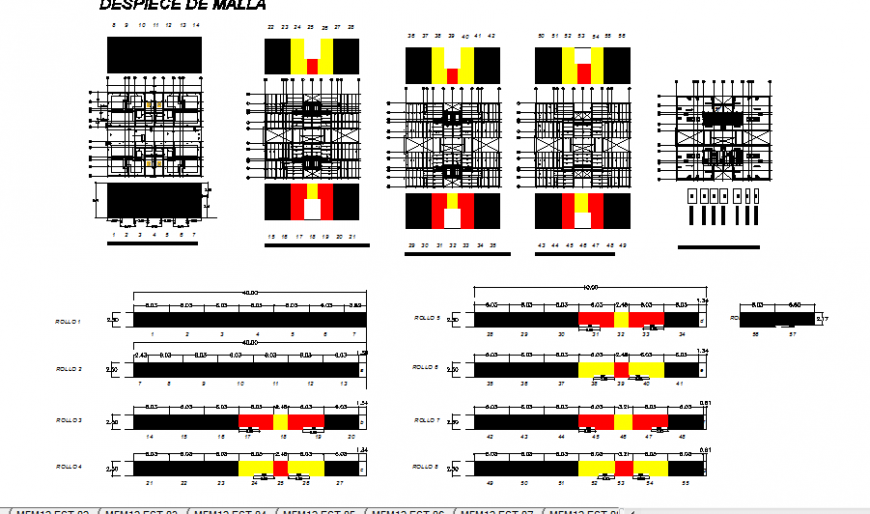Structure drawing of apartment in dwg file.
Description
Structure drawing of apartment in dwg file. detail structure drawing of apartment building , working drawing , column , beam schedule drawing , dimensions and other details.
Uploaded by:
Eiz
Luna

