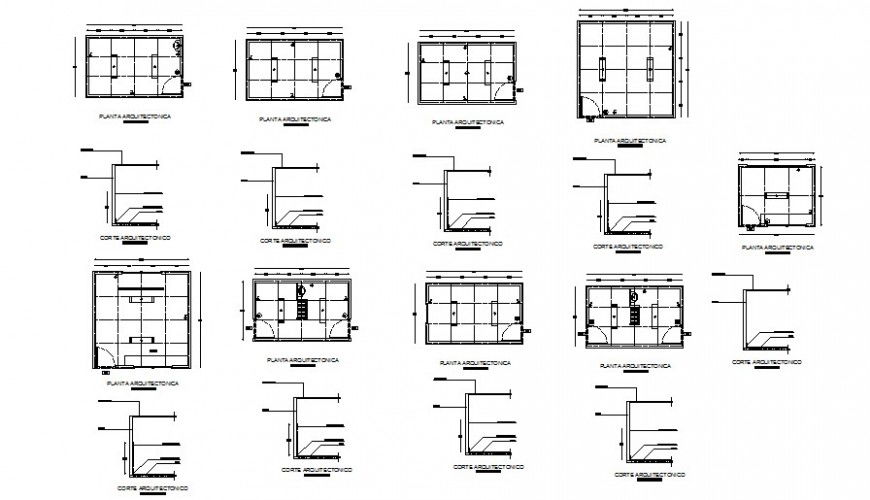Room plan and section layout file
Description
Room plan and section layout file, dimension detail, naming detail, brick wall detail, flooring tiles detail, reinforcement detail, bolt nut detail, furniture detail in door and window detail, concrete mortar detail, not to scale detail, etc.
Uploaded by:
Eiz
Luna

