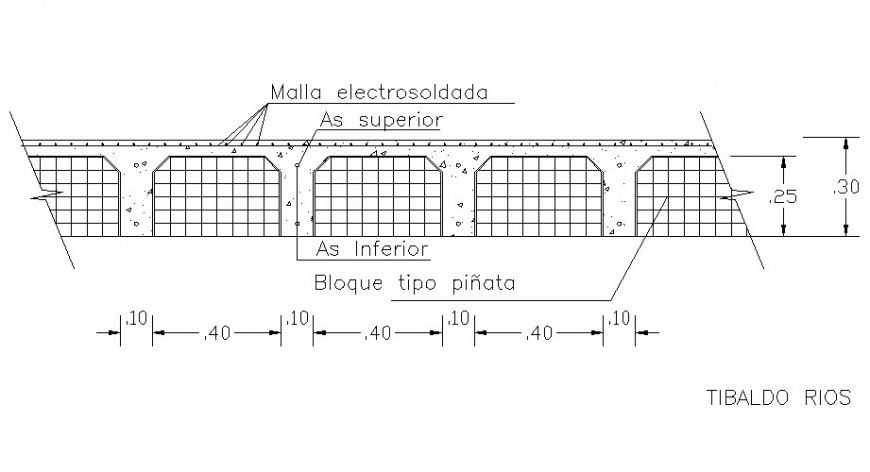Welded mesh section plan layout file
Description
Welded mesh section plan layout file, dimension detail, naming detail, hatching detail, cross line detail, reinforcement detail, hatching detail, cut out detail, not to scale detail, bolt nut detail, covering detail, bending wire detail, etc.
File Type:
DWG
File Size:
20 KB
Category::
Mechanical and Machinery
Sub Category::
Mechanical Engineering
type:
Gold
Uploaded by:
Eiz
Luna

