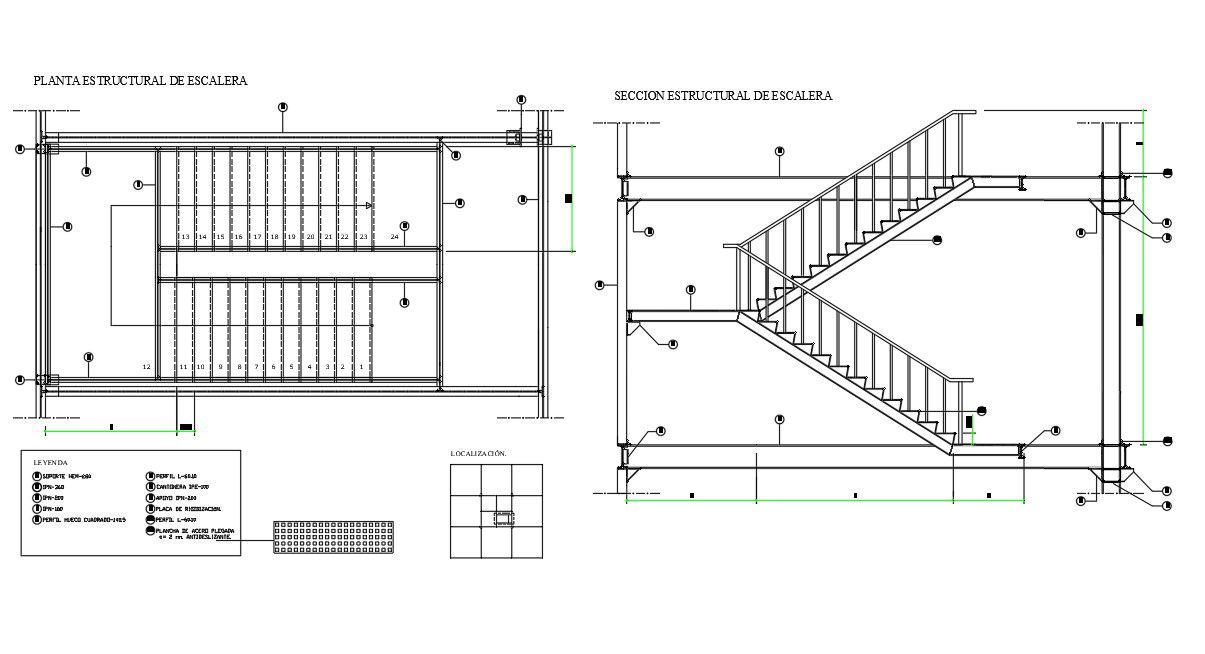structure details file
Description
structure details file detailsSTRUCTURAL SECTION LADDER, PLANT STRUCTURAL STAIR, Rigidification plate. structure details file download file, structure details file
dwg file, structure details file details
Uploaded by:
helly
panchal

