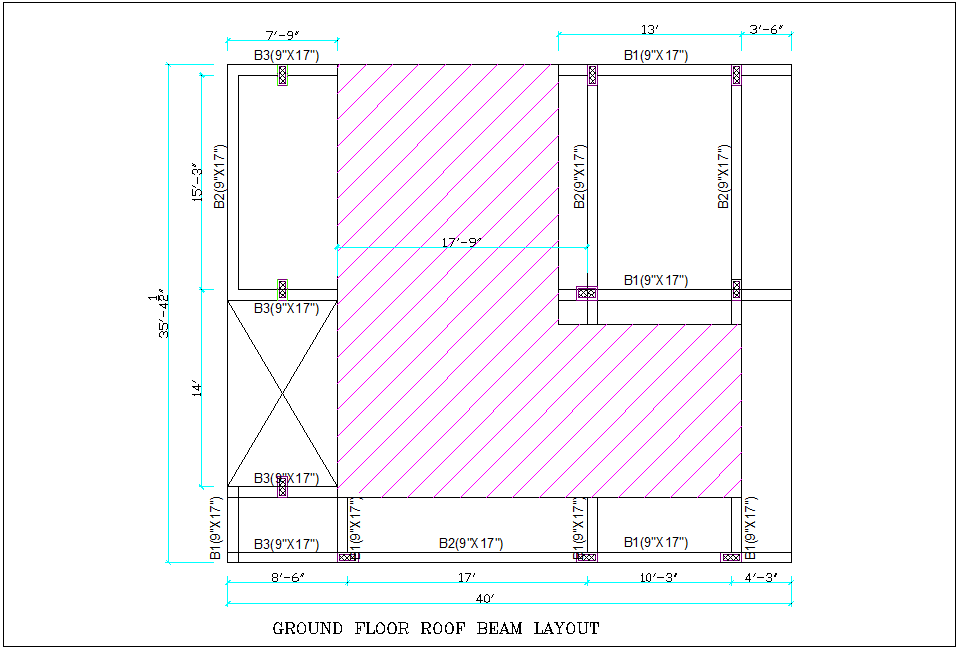Ground floor roof beam layout for office dwg file
Description
Ground floor roof beam layout for office dwg file in plan with view of area distribution of roof area with
flooring view with sectional view and view of beam view with its position view and view of beam detail view with necessary dimension.
Uploaded by:
