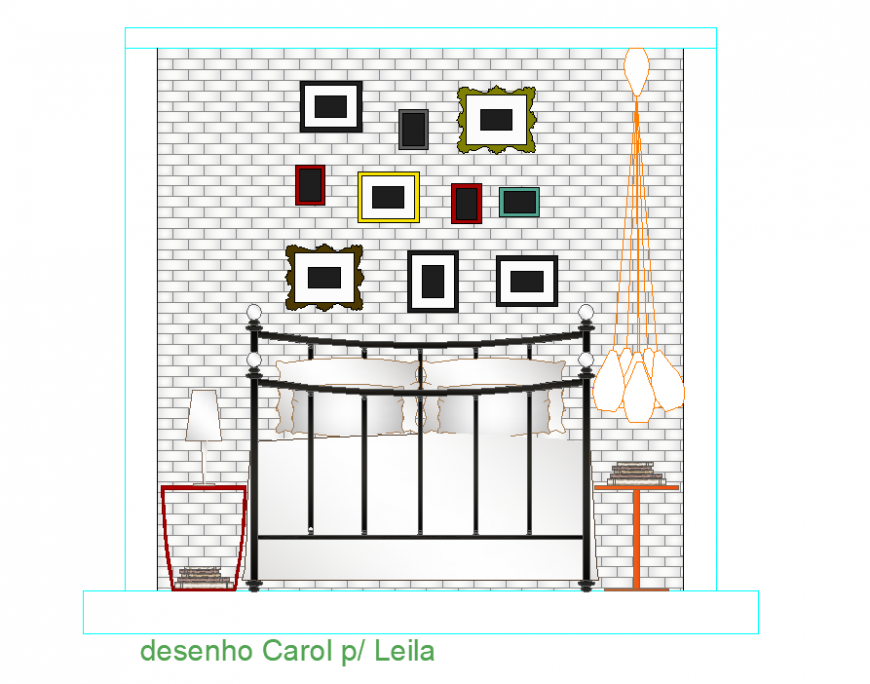Front elevation bedroom plan autocad file
Description
Front elevation bedroom plan autocad file, wall tiles detail, light lamp detail, flooring tiles detail, wooden bed room detail, wooden material bed detail, wall paint detail, table detail, steel framing detail, not to scale detail, etc.
Uploaded by:
Eiz
Luna

