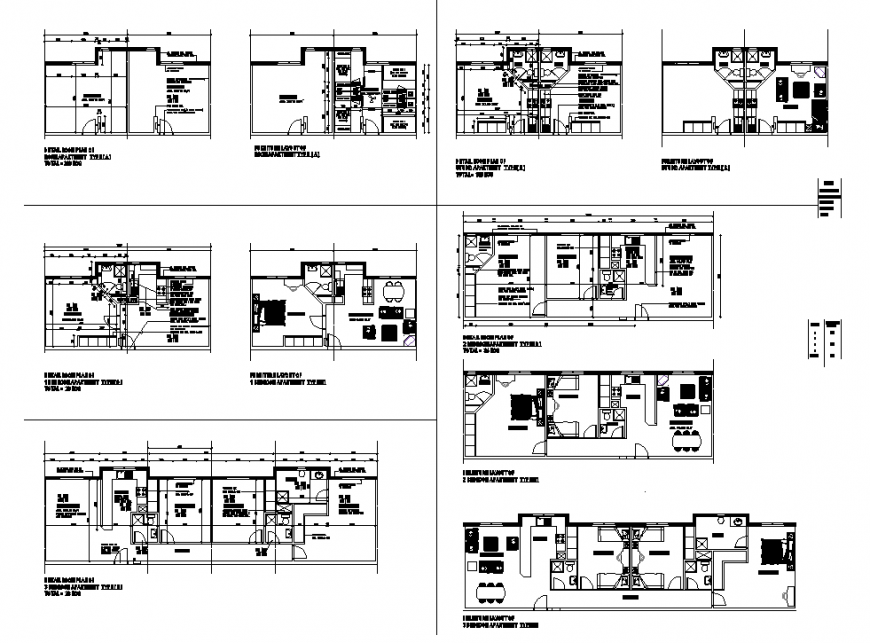Residential home building planning autocad file
Description
Residential home building planning autocad file, dimension detail, naming detail, furniture detail in door, window, table and chair detail, brick wall detail, cut out detail, toilet detail in water closed and sink detail, not to scale detail, etc.
Uploaded by:
Eiz
Luna
