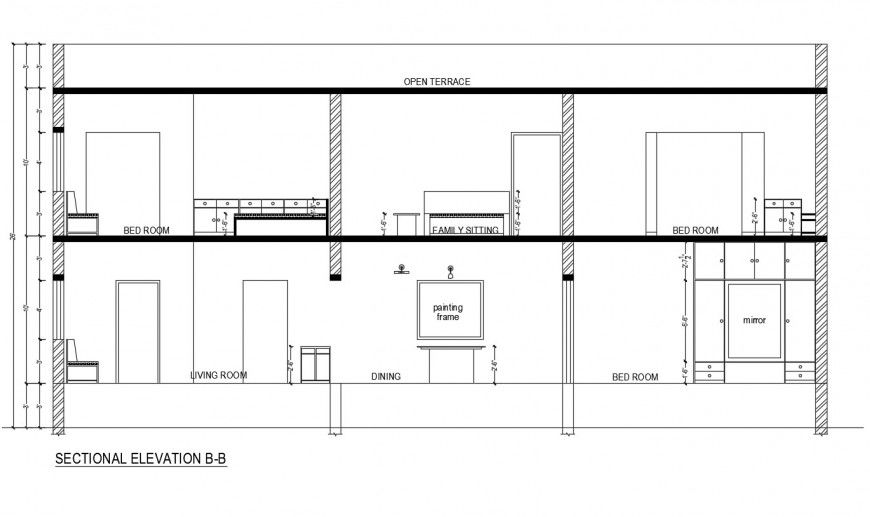Sectional elevation B-B of a Bungalow dwg file
Description
Sectional elevation B-B of a Bungalow dwg file.with bedroom detail, family sitting area detail, painting frame, dining area detail, open terrace and furniture detail elevation etc in aurocad format.
Uploaded by:
Eiz
Luna
