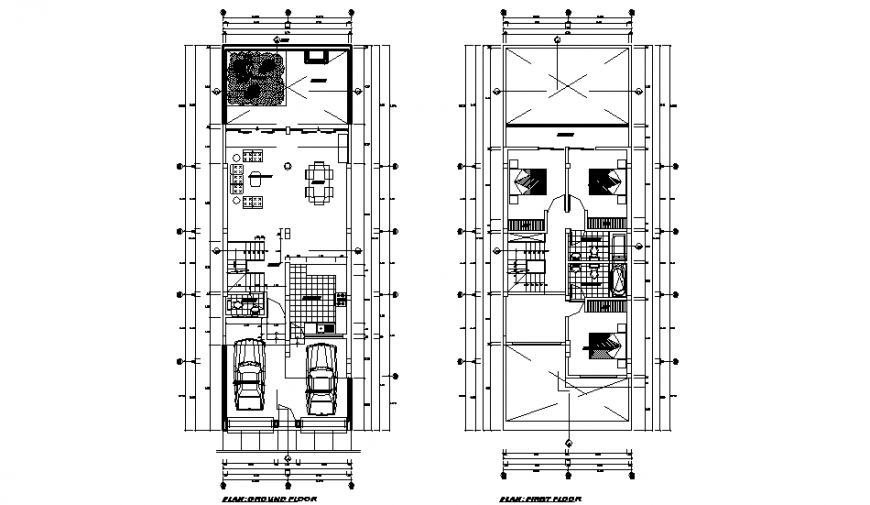Row house plan dwg file
Description
Row house plan dwg file, centre line plan detail, dimension detail, naming detail, cut out detail, furniture door, window, sofa, table, chair and bed detail, toilet detail, hatching detail, section line detail, etc.
Uploaded by:
Eiz
Luna

