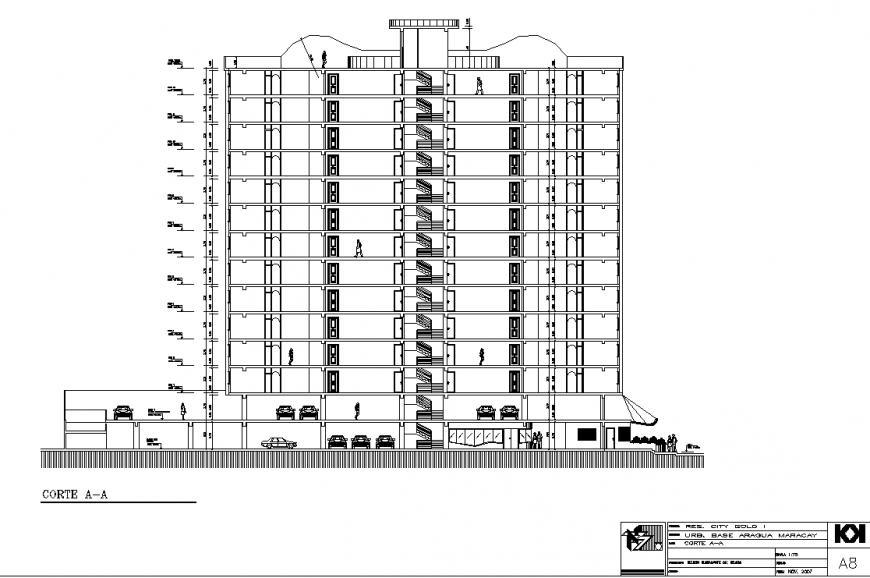Multistory apartment building section drawing in dwg file.
Description
Multistory apartment building section drawing in dwg file. detail drawing of Multistory apartment building, all floor section details, staircase and lift section details, basement 2 floor parking details, dimensions and etc details.
Uploaded by:
Eiz
Luna

