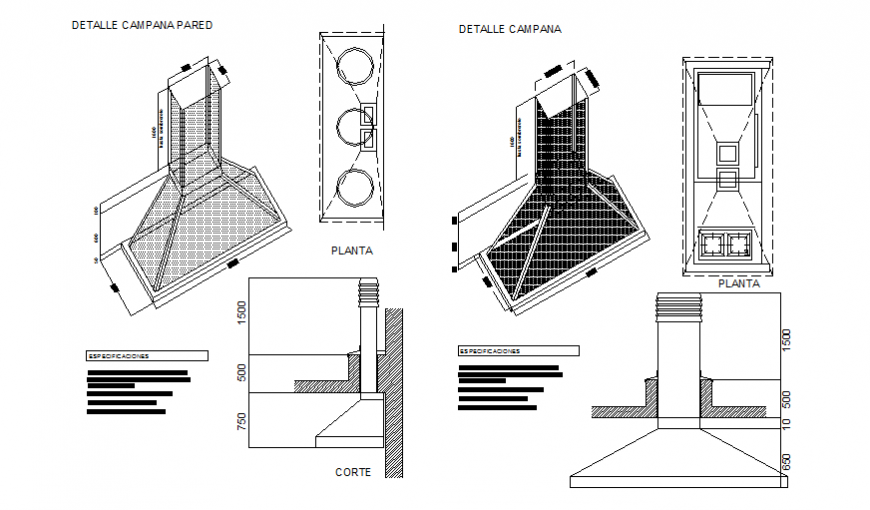Exhaust hood for school kitchen elevation, section and plan details dwg file
Description
Exhaust hood for school kitchen elevation, section and plan details that includes a detailed view of facade elevation details, facade sectional details, dimensions details, wall design, plan details and much more of hood details.
Uploaded by:
Eiz
Luna

