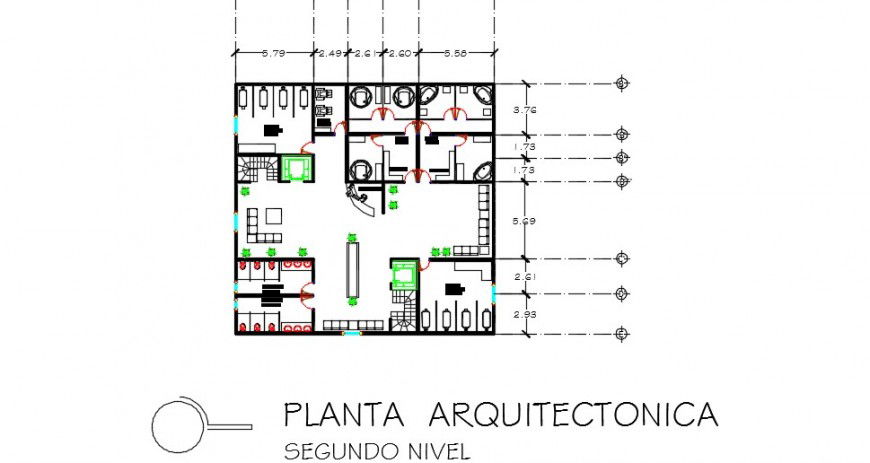Interior detailing layout plan of a fitness center dwg file
Description
Interior detailing layout plan of a fitness center dwg file,this file contains layout plan of car parking , cafe seating and fitness center layout plan with landscaping
Uploaded by:
Eiz
Luna
