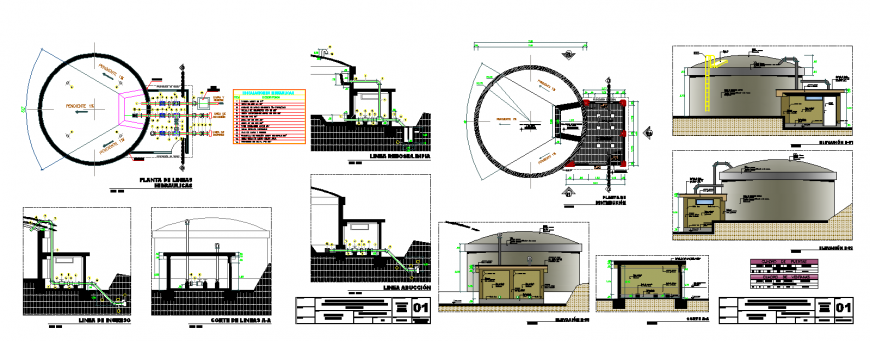Biogas Plant Layout DWG File with Piping and Component Details
Description
This AutoCAD DWG file contains a complete biogas plant layout with piping, tank arrangements, and sectional views for precise project planning. Designers and engineers can utilize this CAD drawing to optimize space utilization, integrate functional components, and ensure accurate measurements. Perfect for renewable energy systems, environmental projects, and professional architectural planning, this DWG file supports effective workflow, detailed visualization, and smooth execution of biogas plant designs.
Uploaded by:
Eiz
Luna
