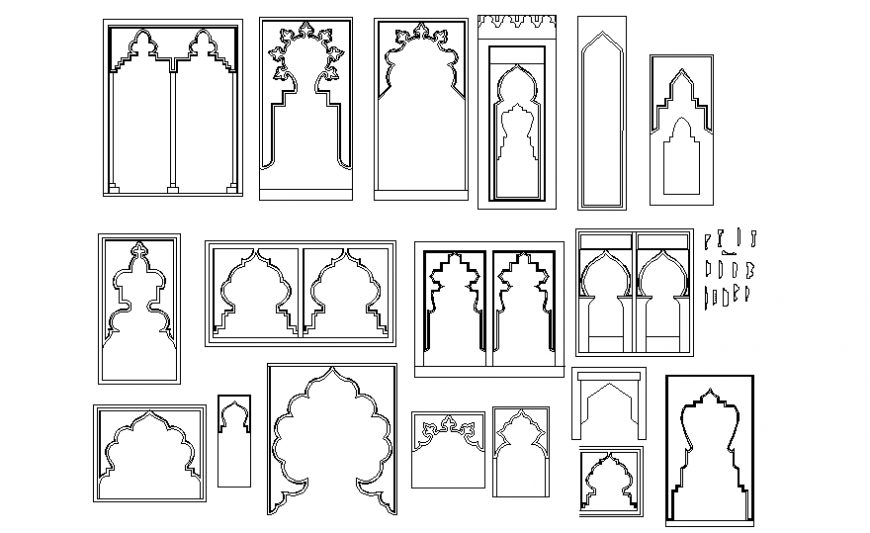Islamic Arches Doors Elevation Blocks DWG for CAD Architecture
Description
This DWG AutoCAD file contains a collection of elevation blocks for doors incorporating Islamic arches. The drawings include ornate designs, dimensioned elements, multiple door types, and stylistic motifs suitable for Islamic architecture and facades. Architects, designers, and cultural building planners can use these blocks to enrich entrances, gates, or interior door designs with traditional arch forms and decorative details. The file is compatible with AutoCAD workflows and supports integration into broader architectural and facade projects.
File Type:
DWG
File Size:
98 KB
Category::
Dwg Cad Blocks
Sub Category::
Windows And Doors Dwg Blocks
type:
Gold
Uploaded by:
Eiz
Luna
