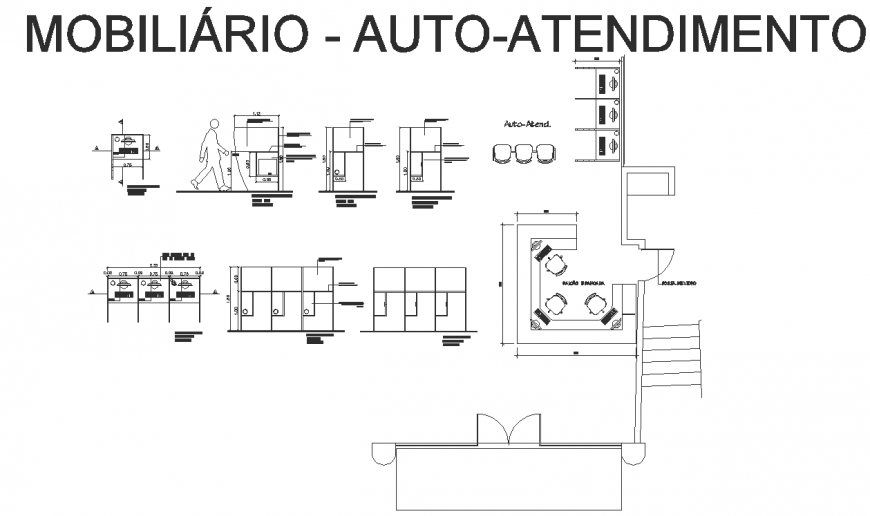Workstation detail drawing in dwg AutoCAD file.
Description
Workstation detail drawing in dwg AutoCAD file. This drawing includes the work table detail in office plan and elevation, cubical workstation top view plan with three table, office chair detail.
Uploaded by:
Eiz
Luna
