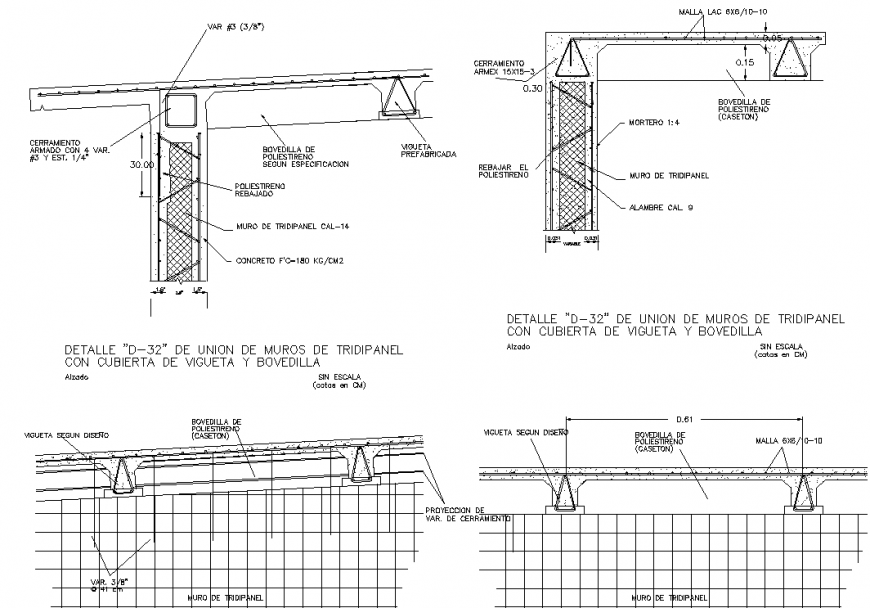Wall slab detail drawing in dwg AutoCAD file.
Description
Wall slab detail drawing in dwg AutoCAD file. This drawing includes the exterior wall with slab detail, internal wall slab detail drawing, sectional elevation with detail text and dimensions.
Uploaded by:
Eiz
Luna
