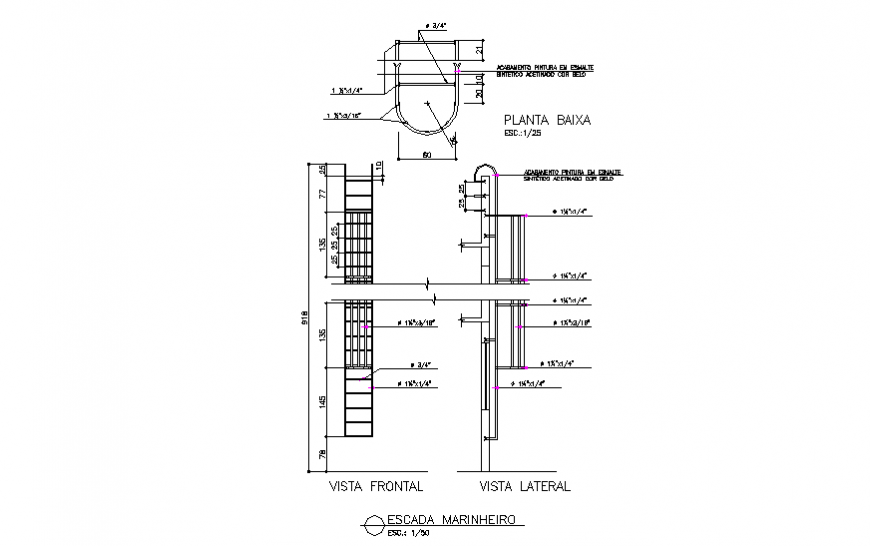Seafaring stairway in steel plan layout file
Description
Seafaring stairway in steel plan layout file, top elevation detail, front elevation detail, side elevation detail, scale 1:50 detail, cut out detail, dimension detail, naming detail, thickness detail, hatching detail, cross lining detail, etc.
Uploaded by:
Eiz
Luna
