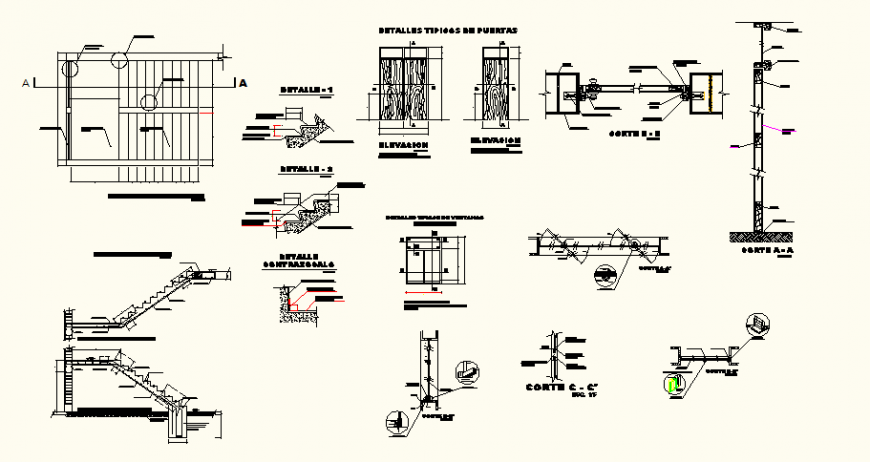Detail metal door stair elevation and plan dwg file
Description
Detail metal door stair elevation and plan dwg file, concreting detail, dimensions detail, cut out detail, section line detail, section A-A detail, section B-b detail, etc.
Uploaded by:
Eiz
Luna

