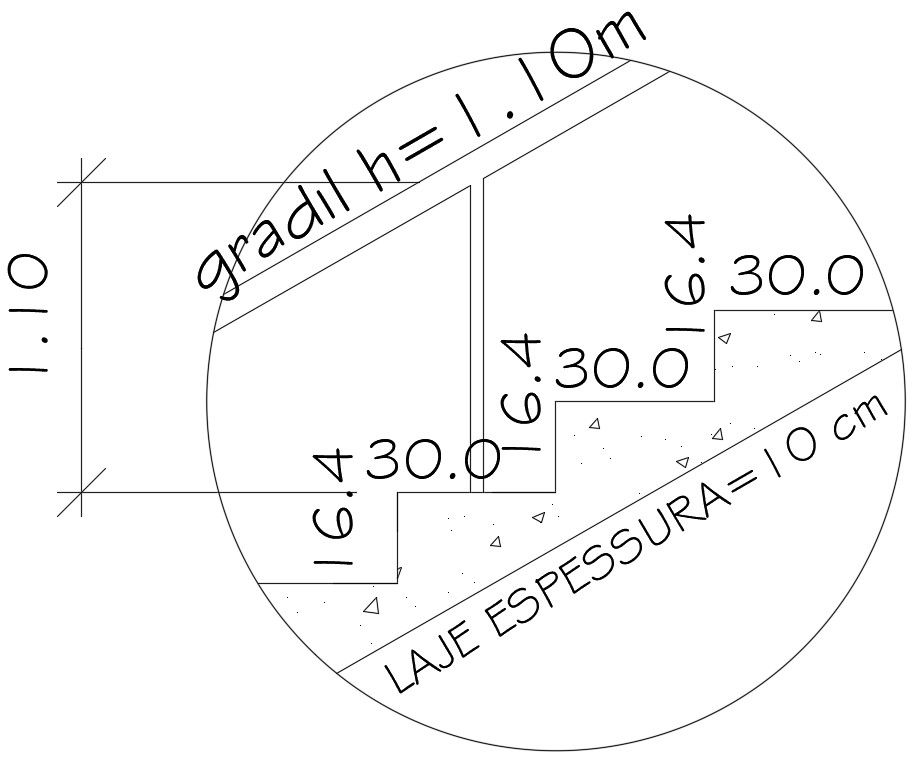Stair Rise And Tread Section Free CAD Drawing Download DWG File
Description
The RCC staircase section CAD drawing which consist rise and tread is 0.30X0.16mm size with slab thickness 10 cm, and rail h 1.10m size in DWG file. Thank you for downloading the AutoCAD drawing file and other CAD program files from our website.
Uploaded by:
