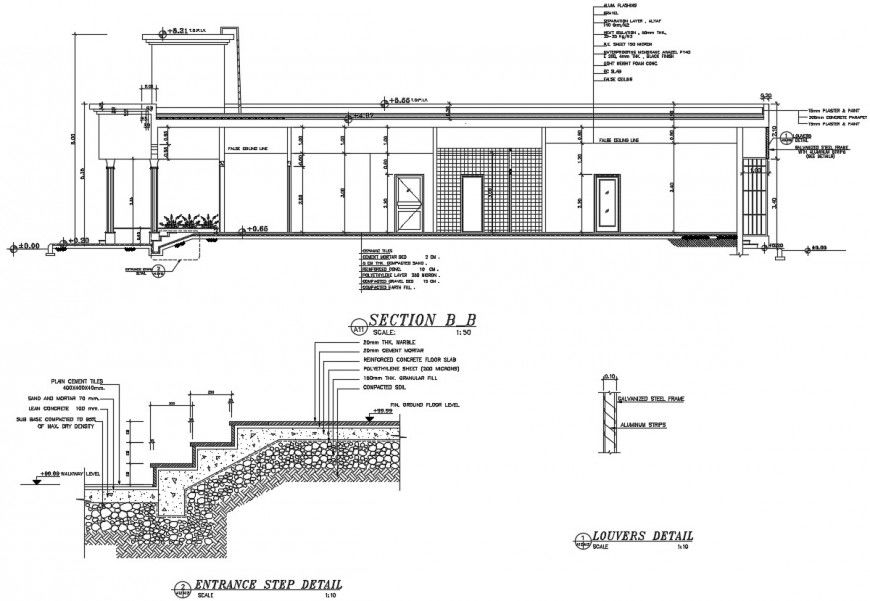Enterance step detail autocad software
Description
Enterance step detail autocad software detailed with all step detailing with thick marble another section drawing and door elevation and pillar construction and other top roof terrace layout and the concrete floor slab and other wall detail.
Uploaded by:
Eiz
Luna
