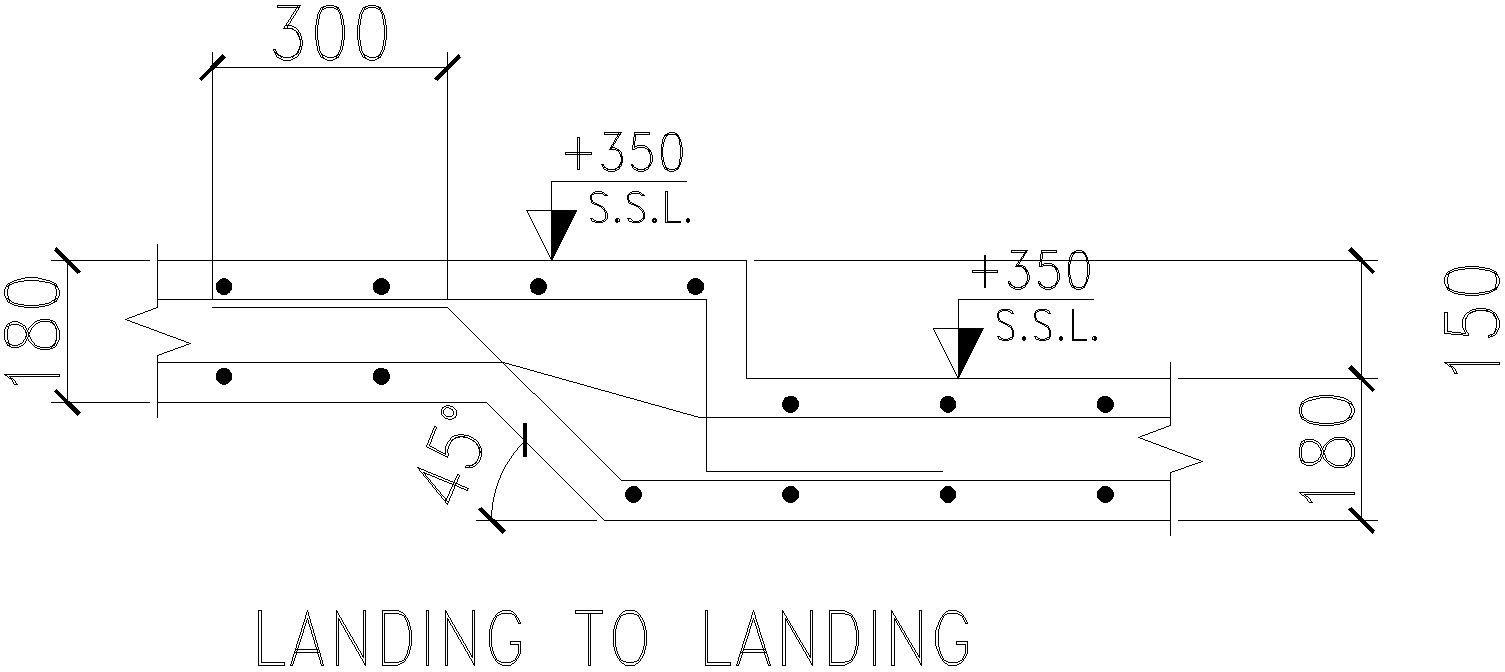landing to landing stairs details in AutoCAD, dwg files.
Description
This Architectural Drawing is AutoCAD 2d drawing of landing to landing stairs details in AutoCAD, dwg files. Landings in a stair is a level floor or platform constructed at a location where the direction of stairs changes, between flights of the stair, or at the top of stair flight. Landing started out in the seventeenth century as the obvious word to use for a place where one alights from a boat — where one comes to land. For more details and information download the drawing file.

Uploaded by:
Eiz
Luna
