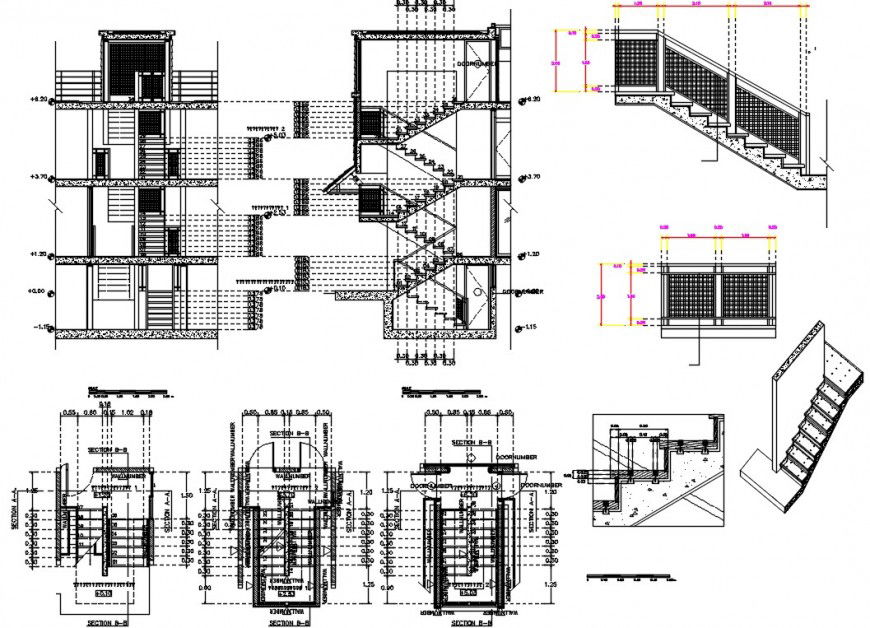2d staircase construction detail cad file
Description
2d cad drawing of staircase construction detail cad file includes the step slab detail, structure detail, along with section view and dimension detail cad file, download in free autocad file and use for civil cad presentation.
Uploaded by:
Eiz
Luna

