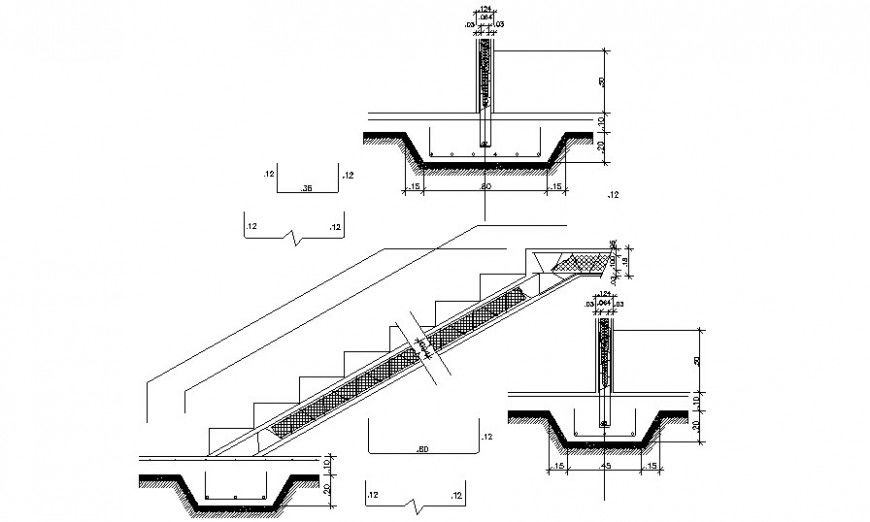Stairway structure details drawing in autocad
Description
Stairway structure details drawing in autocad which includes riser and tread details with riser height and tread width and reinforcement details in tension and compression with concrete masonry details.

Uploaded by:
Eiz
Luna

