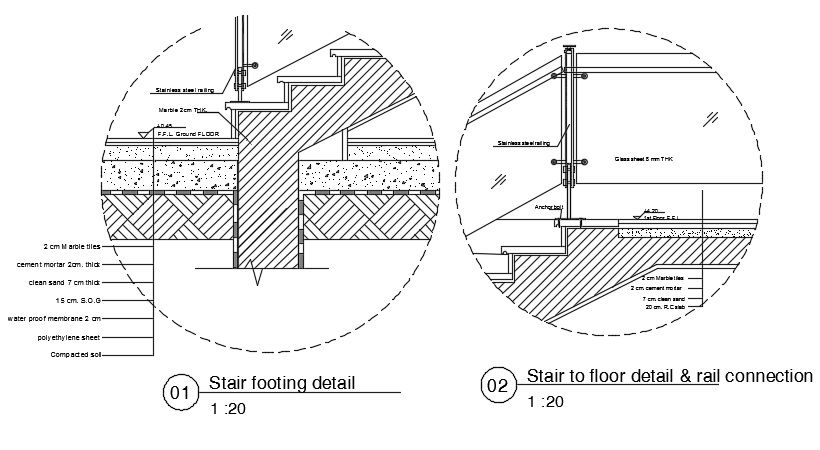Stair Footing And Floor Construction Design AutoCAD File
Description
the staircase construction section drawing that shows stair footing detail. stair to floor and railing connection detail. download RCC stair construction design DWG file.
Uploaded by:
