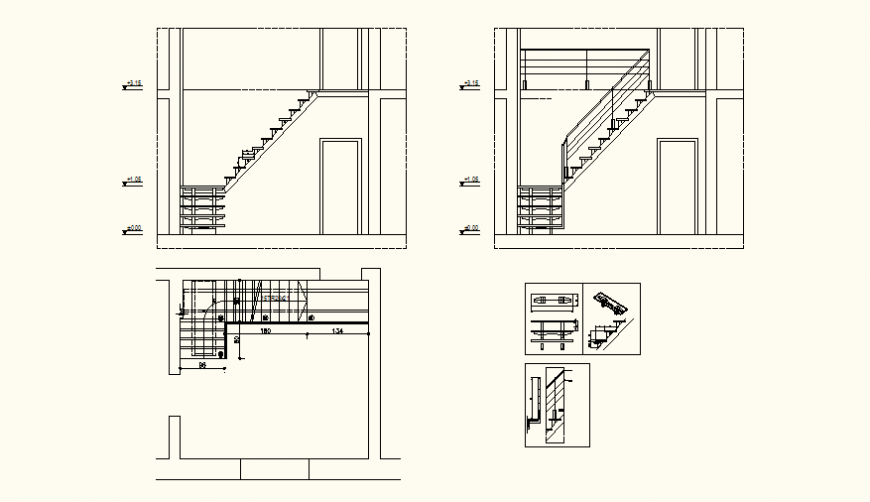Architectural stair case detail plan layout file
Description
Architectural stair case detail plan layout file, front elevation detail, top view detail, hatching detail, dimension detail, door detail, hatching detail, grill detail, etc.
Uploaded by:
Eiz
Luna
