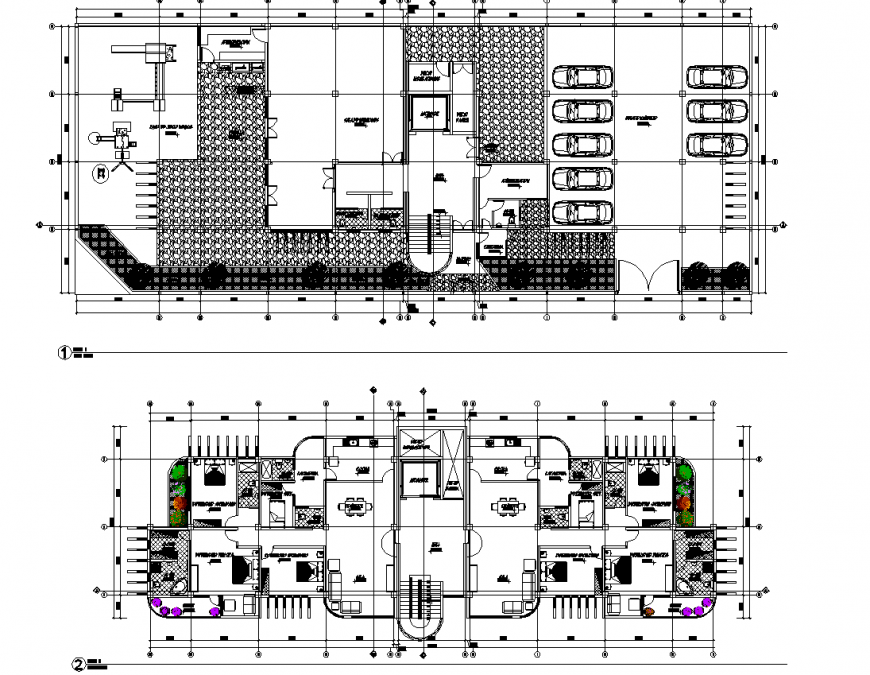Villa master plan working drawing in dwg file.
Description
Villa master plan working drawing in dwg file. detail drawing of Villa master plan working, furniture drawing, section line, centre line drawing, dimensions and other descriptions details.
Uploaded by:
Eiz
Luna
