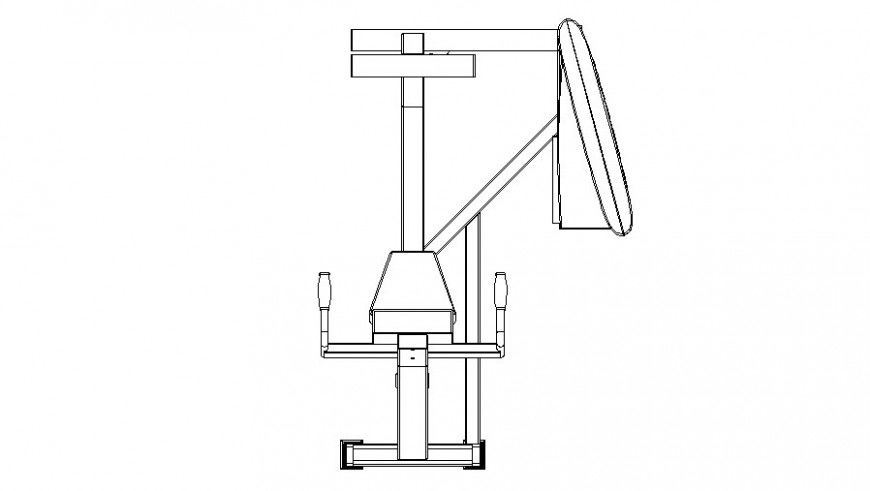Pulps gym equipment plan layout file
Description
Pulps gym equipment plan layout file, grid line detail, not to scale detail, bolt nut detail, reinforcement detail, main hole detail, stirrups detail, hatching detail, thickness detail, front elevation detail, etc.
Uploaded by:
Eiz
Luna
