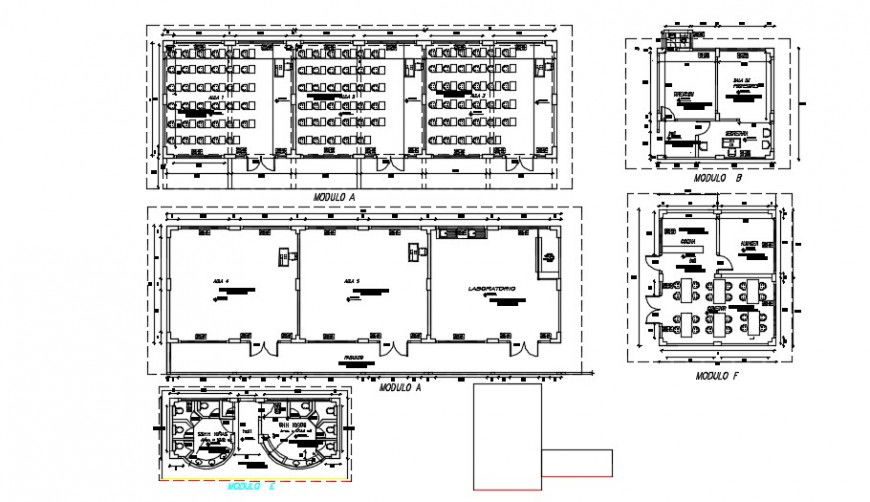Furniture layout plan of a auditorium and classroom detail dwg file
Description
Furniture layout plan of a auditorium and classroom detail dwg file, here there is layout plan of classroom, single chair and table detailing , architecture layout plan
Uploaded by:
Eiz
Luna
