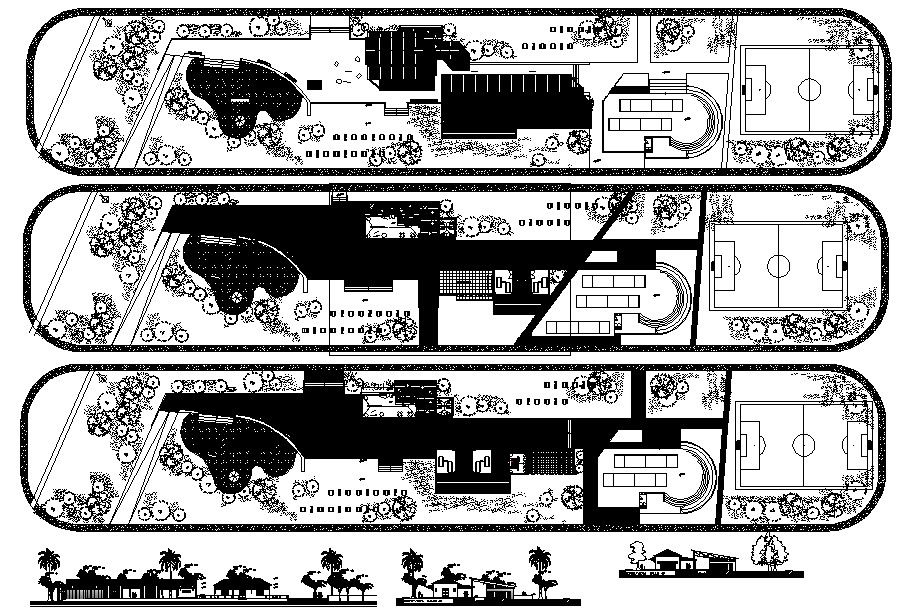School Project DWG File
Description
School Project DWG File; the architecture top view layout plan includes landscaping design, sports ground, and building construction area of school project. download DWG file and get more detail about the school plan.
Uploaded by:

