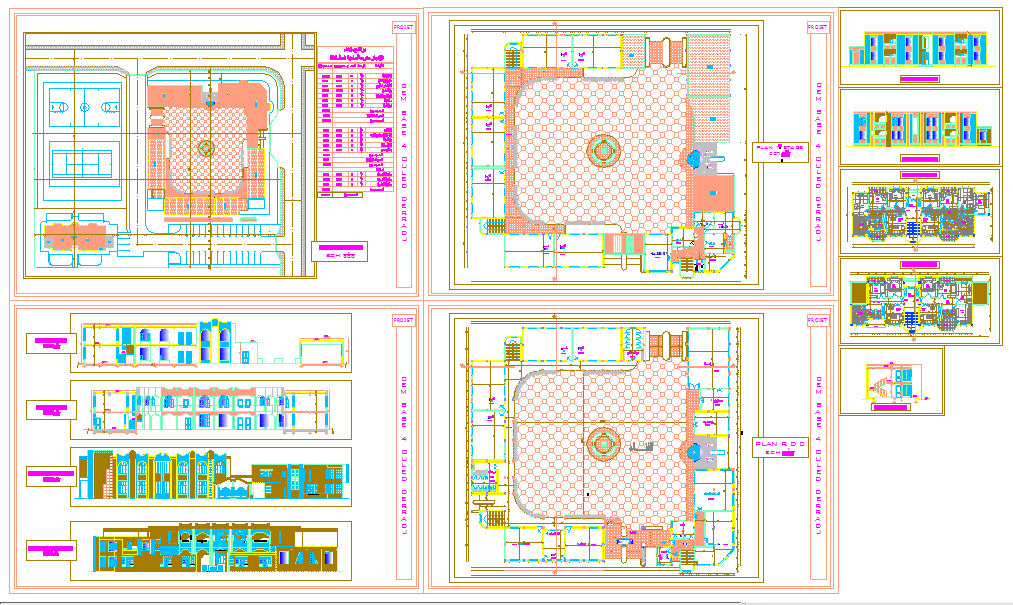School Lay-out plan
Description
This drawing in all detail section plan, elevation detail, foundation design, and section design.all include detail.School Lay-out plan DWG, School Lay-out plan Download file, School Lay-out plan Design.

Uploaded by:
Liam
White
