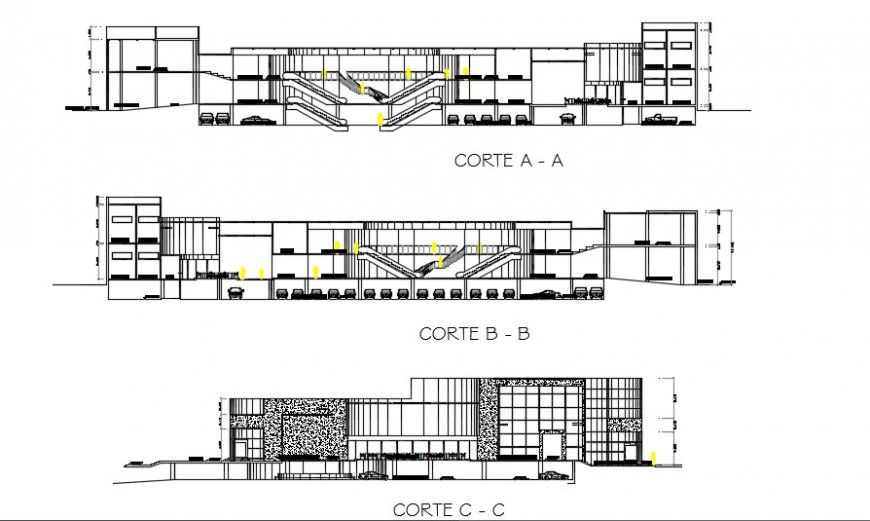Complex sectional detail of a building dwg file
Description
Complex sectional detail of a building dwg file, here there is front elevation design of a big building, inner sectional detail, staircase detailing, all details in auto cad format
Uploaded by:
Eiz
Luna

