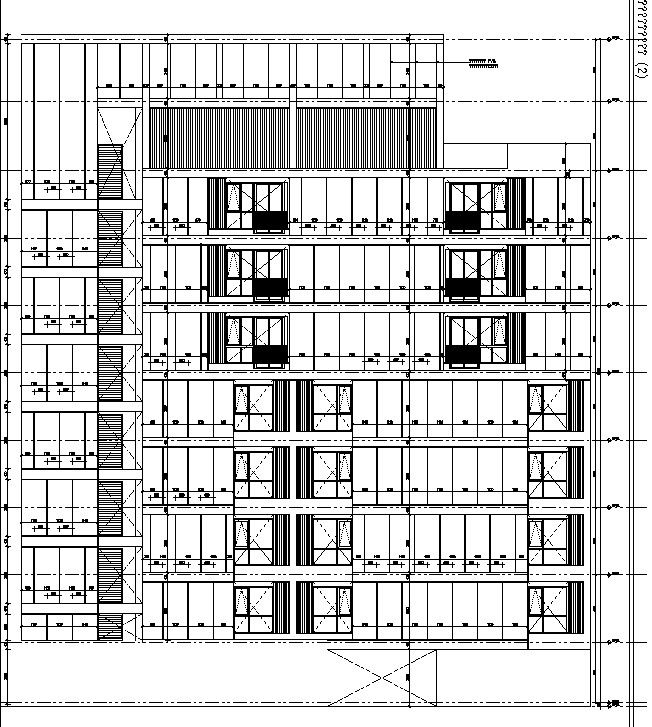Front elevation details of a high rise building in AutoCAD, dwg file.
Description
This Architectural Drawing is AutoCAD 2d drawing of Front elevation details of a high rise building in AutoCAD, dwg file. Stucco plaster, mud plaster and lime plaster are commonly used on exterior walls to attain a textured finish. Although plaster looks good in its original form as well, it can be coloured to the desired hue if the design demands.

Uploaded by:
Eiz
Luna
