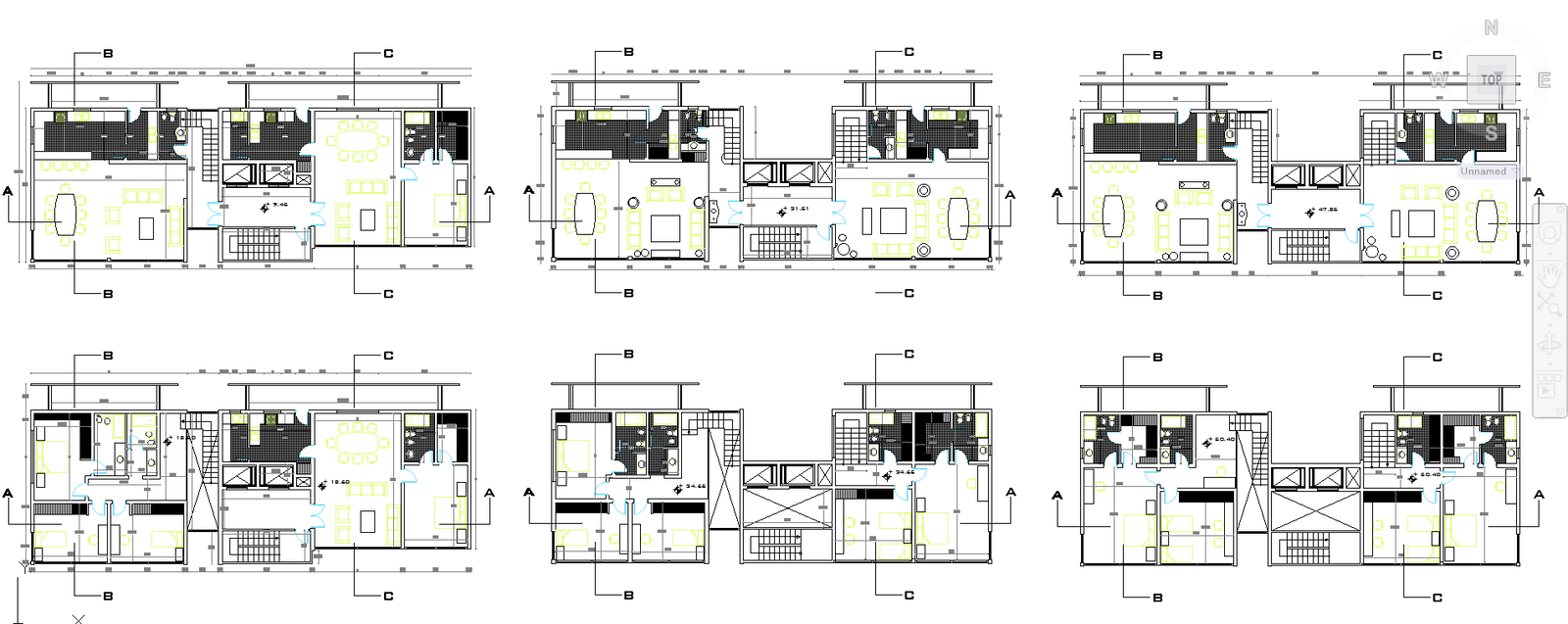High rise building DWG with tower elevations unit plans and sections
Description
This high rise building DWG file provides a complete architecture package showcasing a modern residential tower with detailed planning and presentation drawings. The file includes floor plans for both 2BHK and 3BHK apartments, each illustrated with accurate room dimensions, balcony positions, service shafts and vertical circulation. The tower design features a clearly defined service core with stairs, lifts, utility ducts and structural walls arranged within a precise grid. Parking levels and podium layouts are displayed with vehicle circulation, ramp connections and designated parking slots.
The drawing set also contains front, side and rear elevations that highlight the façade treatment, glazing distribution, balcony alignment and overall massing of the tower. Vertical sections reveal slab heights, column placements, building foundation, basement arrangement and load-bearing structure. Landscape plans around the tower show green pockets, pathways and site organization for pedestrian movement. This DWG file is highly valuable for architects, interior designers, civil engineers and students studying high rise residential planning. A Cadbull subscription offers access to this complete drawing set, enabling accurate project development, visualization and architectural documentation.

Uploaded by:
Harriet
Burrows
