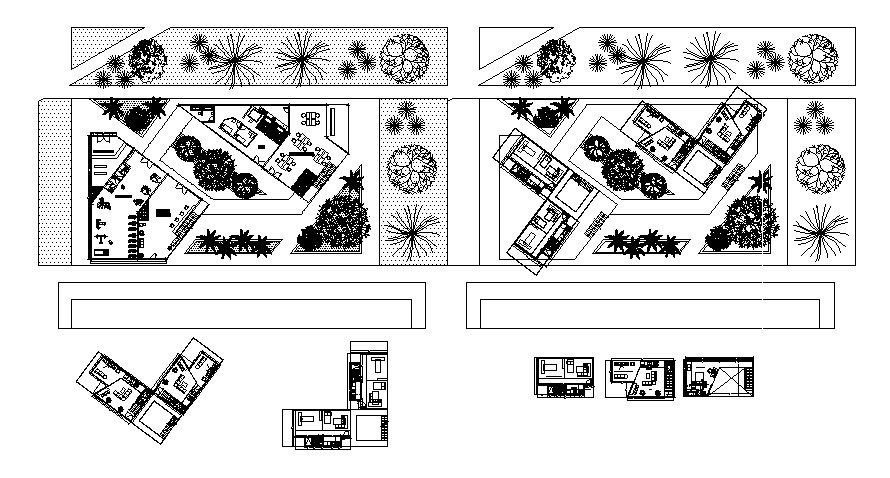Plan of the multipurpose building with detail dimension in AutoCAD
Description
Plan of the multipurpose building with detail dimension in AutoCAD which provide detail of spa area gym area, restaurant area, etc it also gives detail of furniture.

Uploaded by:
Eiz
Luna

