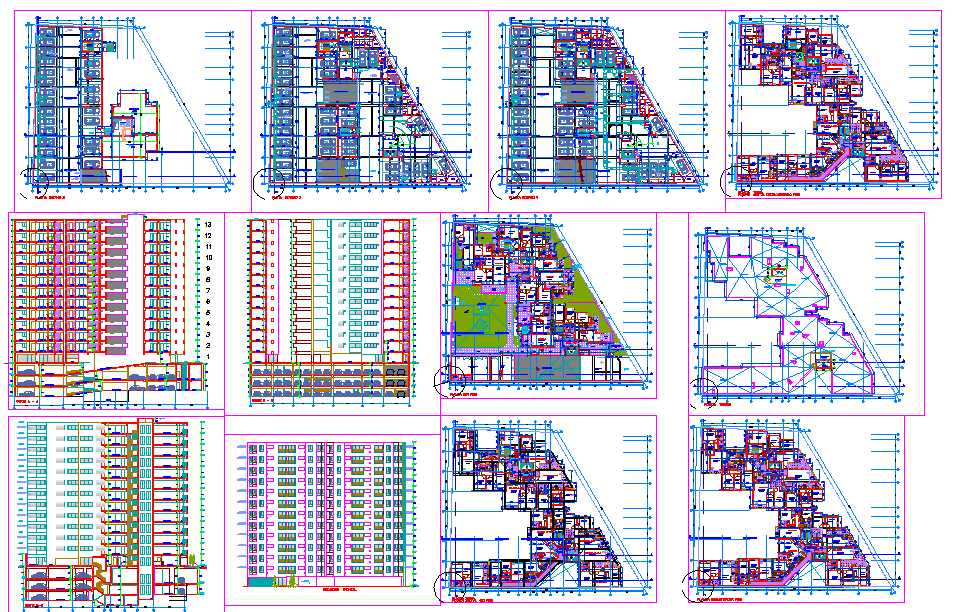Modern High rise Building Project
Description
Modern apartment design including presentations plan, section all floor detail, front elevation, side elevation and back elevation, apartment plan in which 2 and 3 bhk plan.High Rise Building Design Detail.

Uploaded by:
Fernando
Zapata

