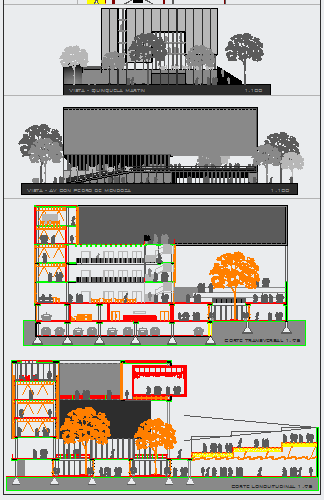Elevation design of High rise building design drawing
Description
This is a Elevation design of High rise building design drawing with east side, West side, North side, South side elevation in this auto cad design drawing.

Uploaded by:
Fernando
Zapata

