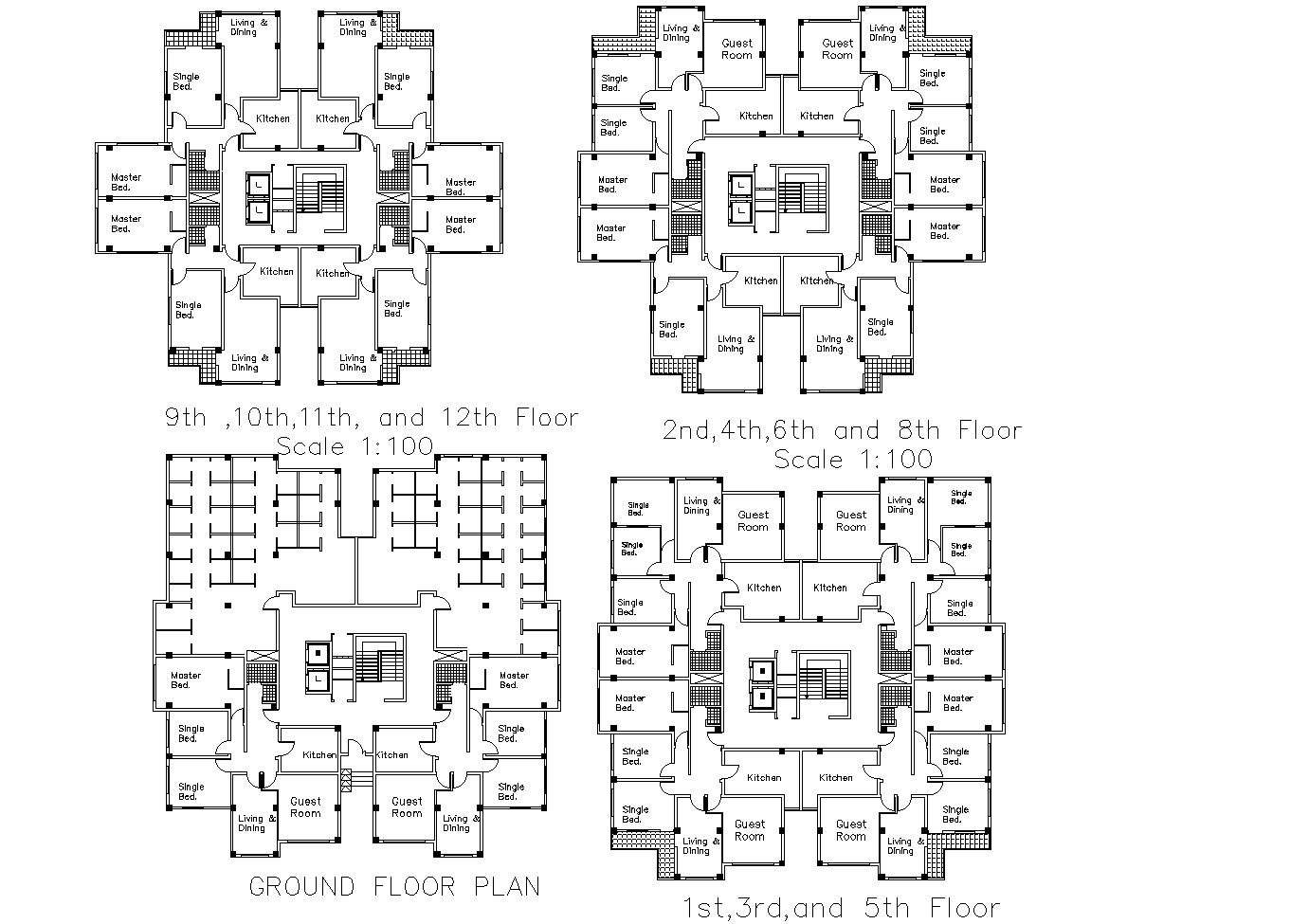The layout of high rise building plan detail dwg file,
Description
The layout of high rise building. All the floor detail is shown in th layout. Layout detailing such as kitchen, master bedroom, single bedroom, guest room, living & dining room, etc.,

Uploaded by:
Liam
White
