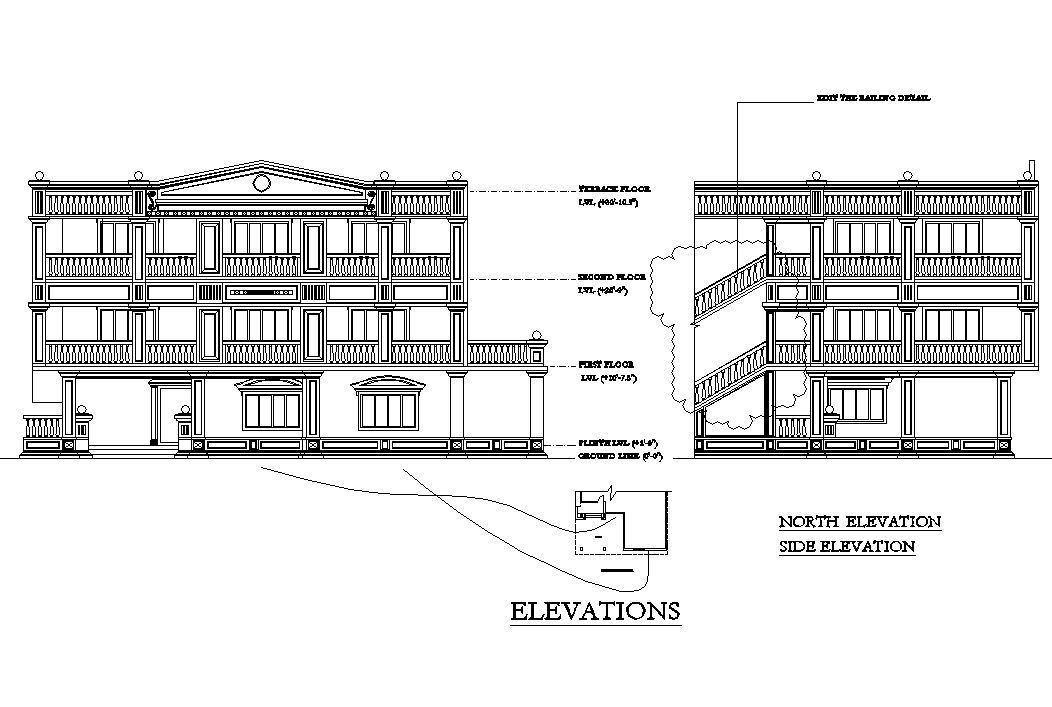Multi Story Building Plan In AutoCAD File
Description
Multi Story Building Plan In AutoCAD File which includes detail of North elevation, side elevation, detail of plinth level, ground line, detail of ground floor, first floor, second floor, terrace floor, railing detail,

Uploaded by:
Eiz
Luna

